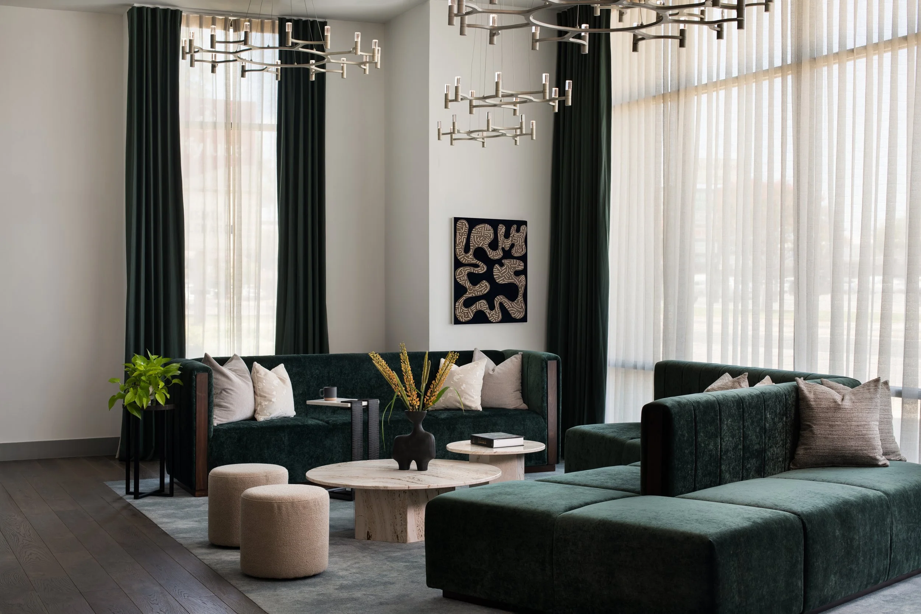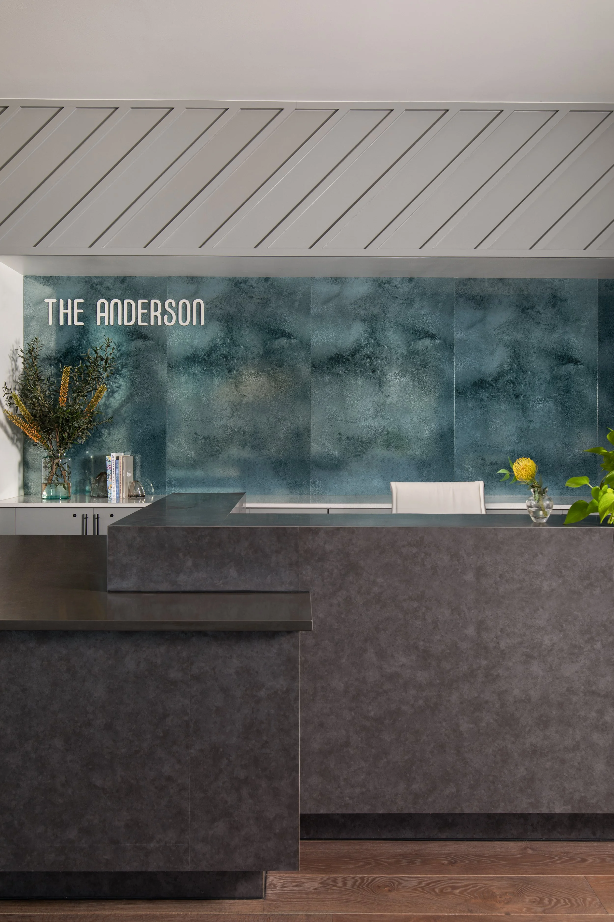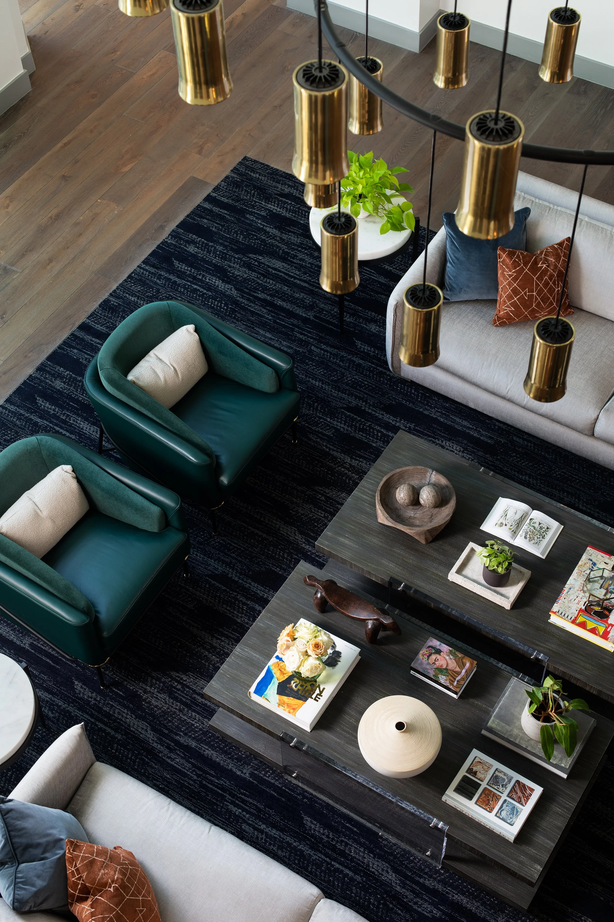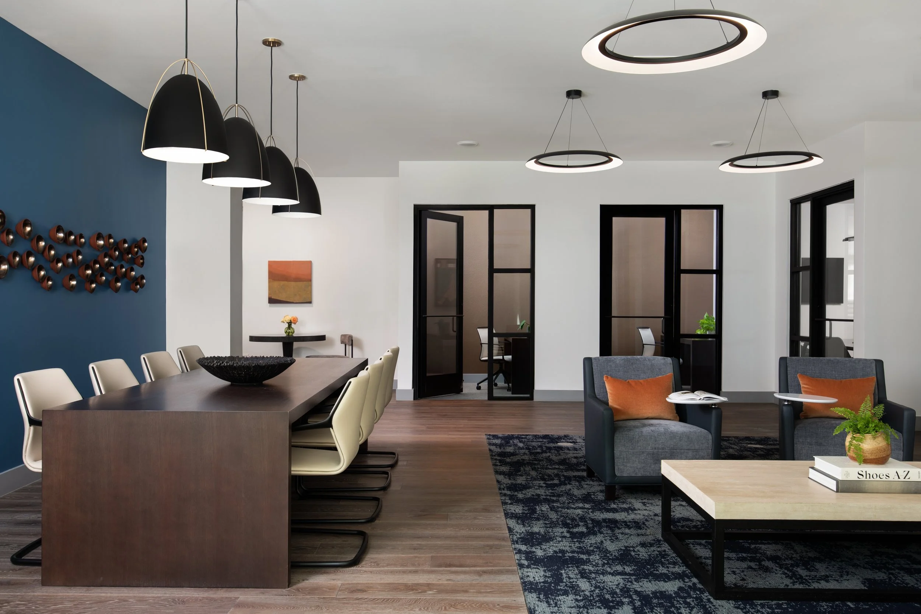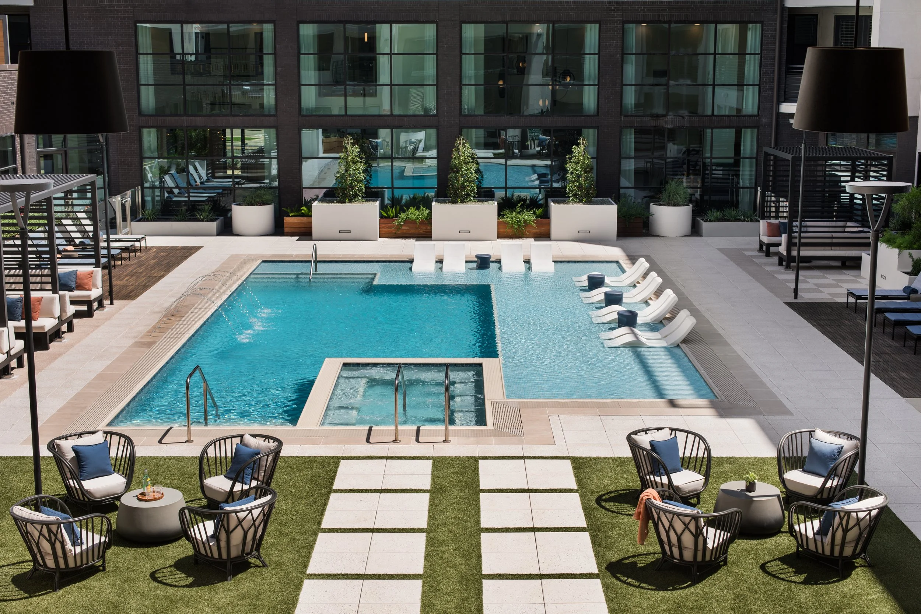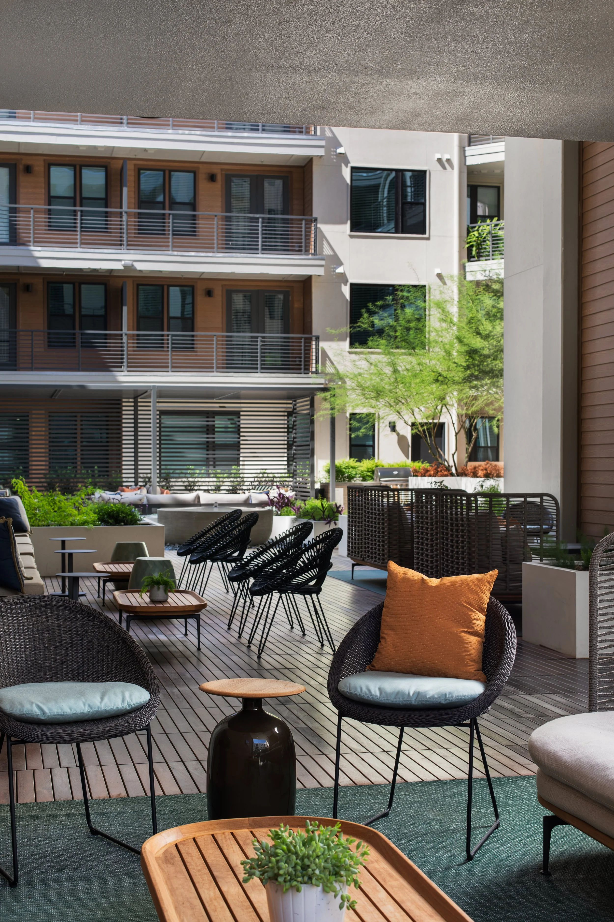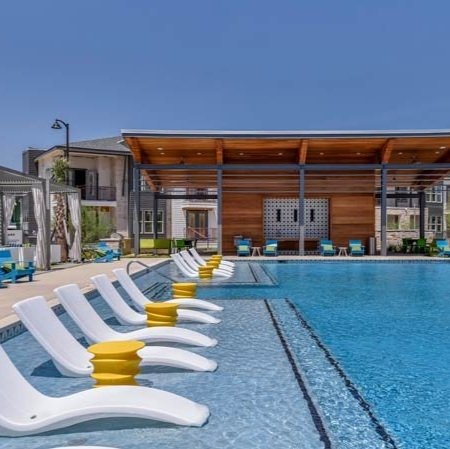AUSTIN, TX
The Anderson
Hotel-Inspired Design for Multifamily Living
This multifamily community was envisioned through the lens of hospitality, where every shared space is crafted to feel like a boutique hotel experience. From the art-lined corridors to the resort-style pool and sky lounge, residents have an experience that feels both curated and comfortable. Rich textures, custom furnishings, and carefully chosen artwork transform daily living into something memorable, striking a balance between the intimacy of home and the polish of a hotel.
ARCHITECT: Davies Collaborative
DEVELOPER: Paydar Properties/ Ardent Residential
BUILDER: OHT
LANDSCAPE ARCHITECT: Coleman and Associates
PHOTOGRAPHER: Avery Rubeck
The lobby space blends the warmth of residential comfort with the polish of hospitality design.
Soaring windows softened by sheer drapery panels, a cascading brass chandelier, and layered textures of stone, metal, and plush upholstery create a lounge that is both dramatic and inviting.
Illuminated by sculptural brass dome lamps that cast a warm, golden glow, the bar creates an atmosphere that shifts seamlessly from day to evening.
A dark oak communal table, tailored lounge seating, private phonebooth offices, and curated artwork create a coworking lounge that feels both productive and refined.
Perched high above the city, the sky lounge is a modern retreat that pairs city views with luxe art-filled interiors.
keep browsing


